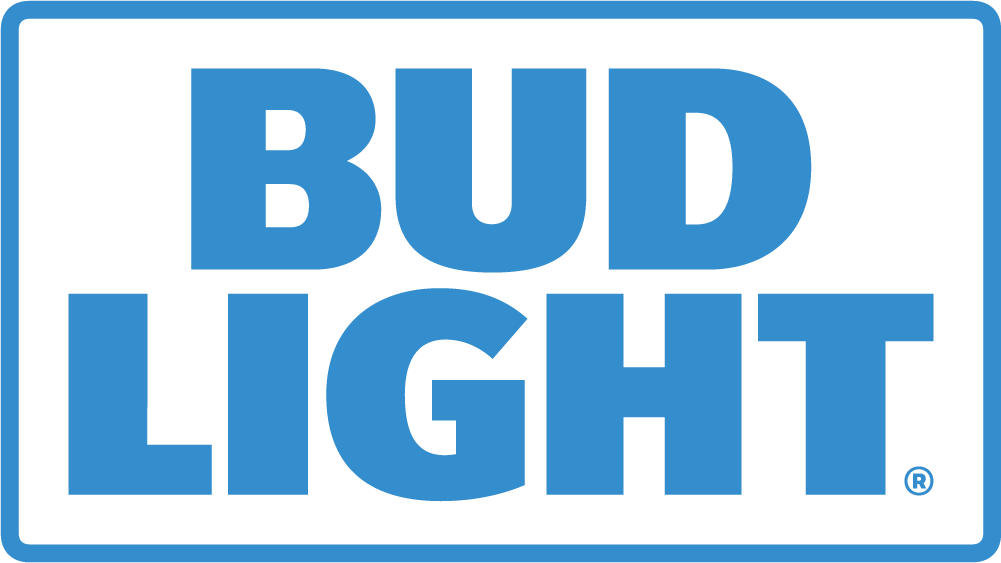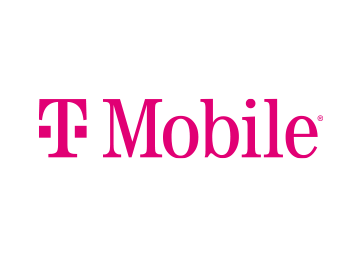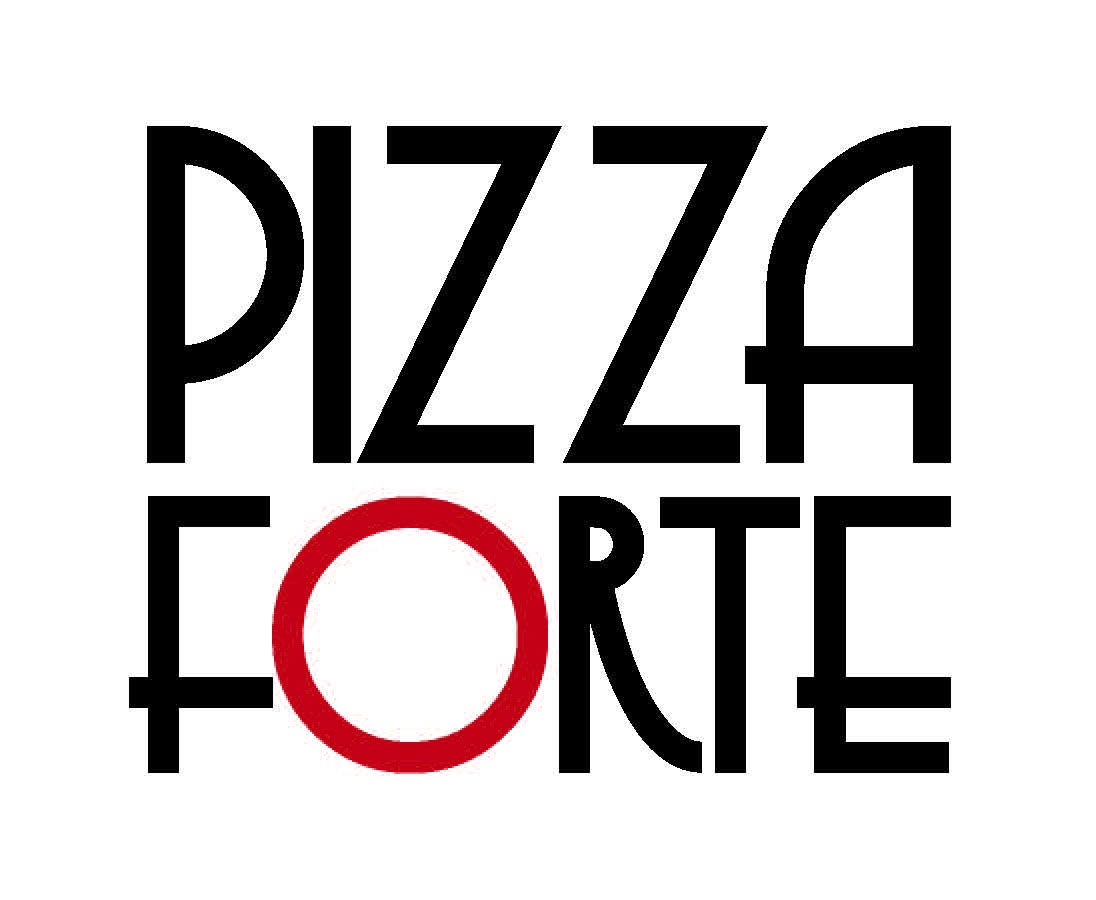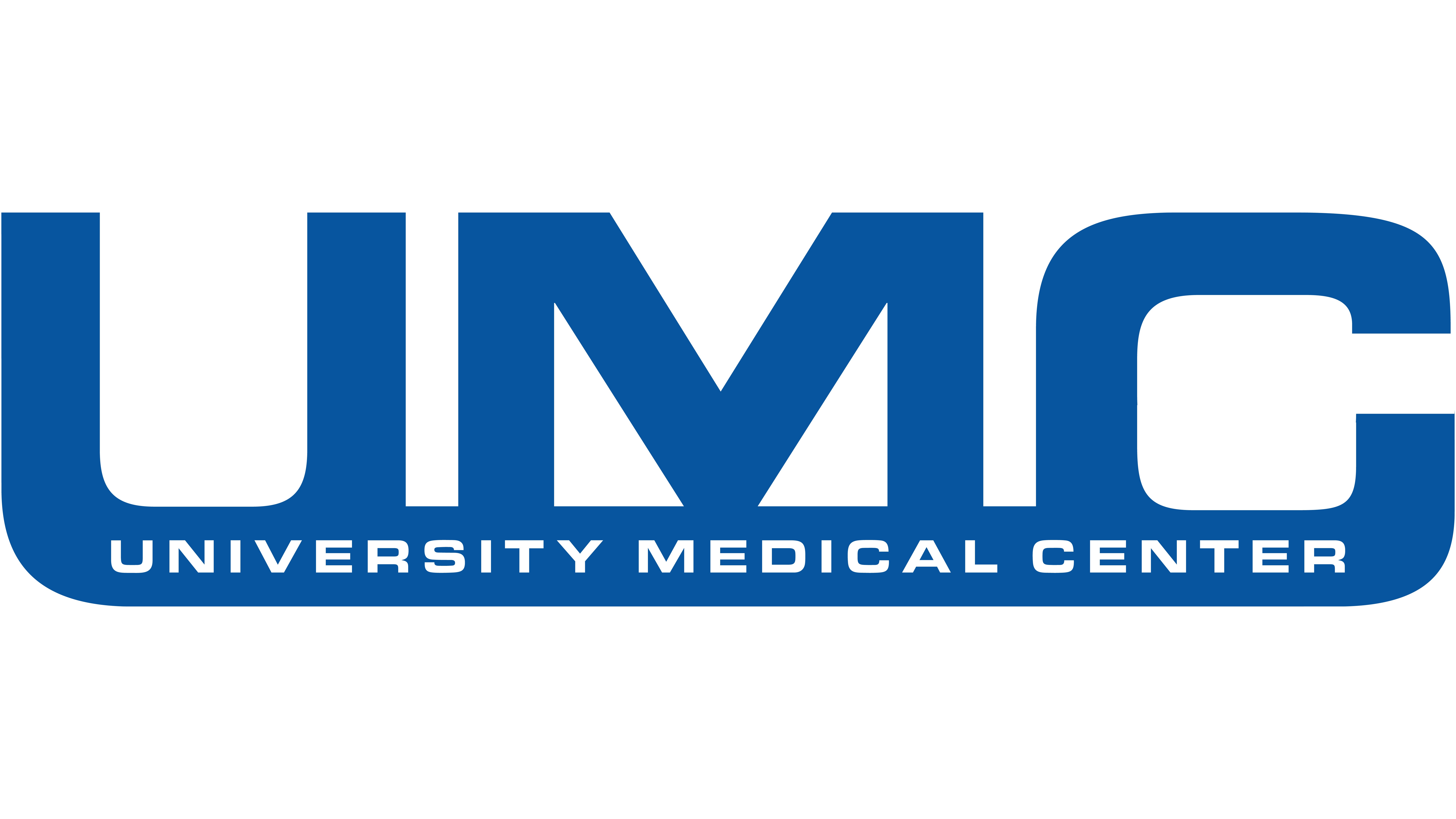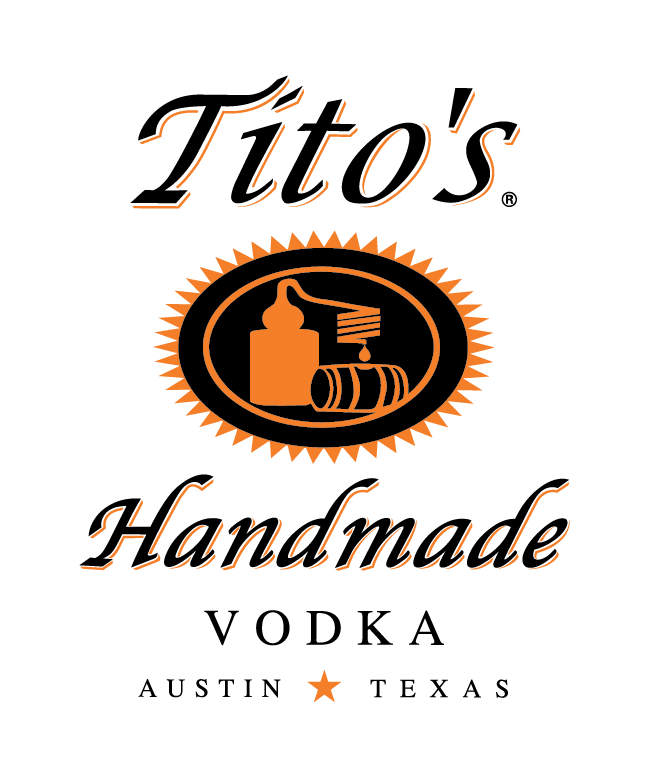Quick Facts
- Groundbreaking: May 1, 2014
- Opening: April 6, 2016
- Owner: T-Mobile Arena, owned by AEG and MGM Resorts International
- Operator: MGM Resorts International
- Sales Agent: AEG
- Project Manager: ICON Venue Group
- Architect: Populous
- Construction Manager: Hunt-Penta Joint Venture
- Functions: Multipurpose Entertainment venue available to host NBA and NHL teams, concerts, boxing, mixed martial arts, award shows and other major events
- Project Cost: $375 million
- Site Acreage: Approximately 16 acres
- Arena Square Footage: 650,000 square feet
- Events: 100 to 150 annually
Seating Capacities:
- Boxing/UFC: 20,000
- End Stage Concerts: 12,000 – 18,000
- Center Stage Concert: 19,500 – 20,000
- Hockey: 17,500
- Basketball: 18,000
- Sustainable Design: Designed for U.S. Green Building Council LEED Gold Certification
Amenities:
- World-class Las Vegas-style design
- Unrivaled Premium Seating Products
- 44 Luxury Suites
- 2 Party Suites
- 8 Event Level Suites
- More than two dozen private loge boxes
- Two dedicated VIP Entrances
- Two-acre outdoor Toshiba Plaza for pre-event functions and special events
- Premium balconies on all VIP and public levels with views to the plaza, park and strip
- Multiple locker facilities, premium dressing rooms, green room and multipurpose spaces to accommodate a variety of sports and entertainment events
- Wide variety of food and beverage options at each level
- ADA accessibility on every level
- UMC Lactation Suites located on the main concourse across from section 13 (ADA Accessible) and upper concourse across from section 216
- A 75,000-square-foot loading dock, staging, storage, and other facilities to accommodate major events including six truck docks
Attendees under the age of 16 must be accompanied by an adult 18 or older.
